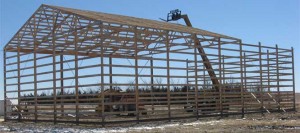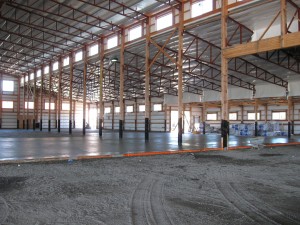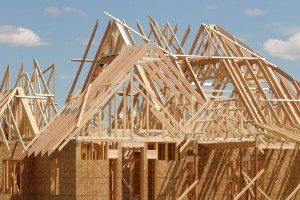Sometimes I wonder what the heck is going on in the construction business.
I work pretty much every day doing post frame engineering analysis and calculations.
Officially, my job title is “Production Supervisor” but what I really do is drive around to various job sites, talk with the foremen and crew members, talk with the owners and bankers, identify and solve problems. I try to figure out what’s working and what’s not working, and then help devise a better way to do it. It’s important work and it needs to be done, but sometimes I wonder if I’m missing something.
Education perhaps?
I see other construction sites by other builders and companies, and I see them wasting money and time doing things in an inefficient manner. There’s a new “Anytime Fitness” building going up near my office and they’re doing it all wrong.
Traditional spread footings: steel columns; stick-framed walls; trusses 2 feet on center, and a really SLOW work ethic. They’ve been at it for more than 6 weeks building a 69′ x 120′ box. Our guys could have built a better building in less time, and for far for less money, using post frame engineering and construction.
So I’m thinking my next task may be to put together some educational materials to show people the benefits of post frame building techniques and how post frame engineering and post frame structural design and construction can help them create the type of buildings they really want, for less money than other construction types.
I’d like to see post frame gain a bigger footing in the market because I believe it truly is a superior way of creating functional and beautiful constructed space for less money.
Working on it.



